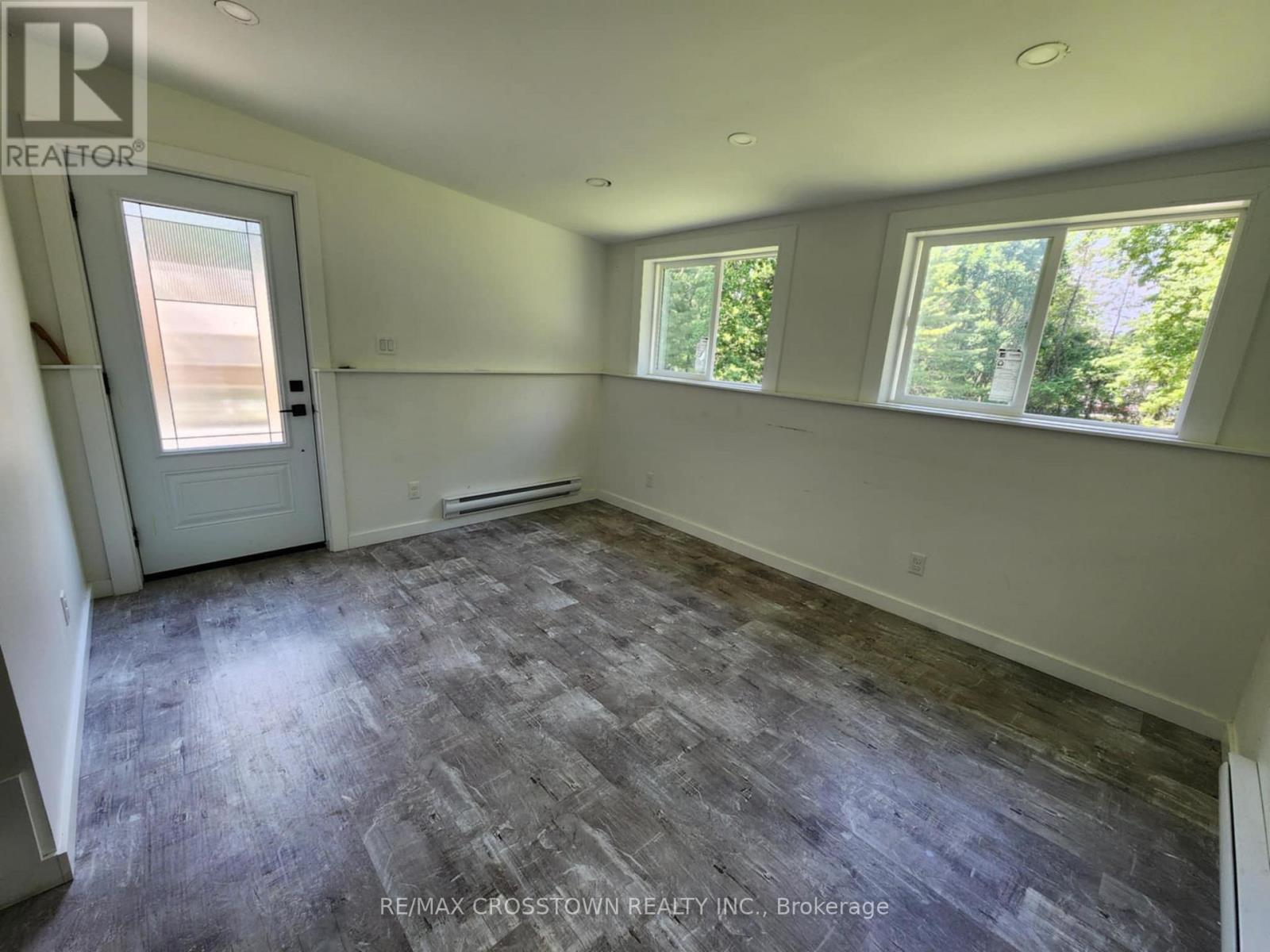For Lease
$1,600.00
/ Monthly
BSMT - 154 SIMCOE STREET
,
Orillia,
Ontario
L3V1G9
1 Beds
1 Baths
#S12082164

